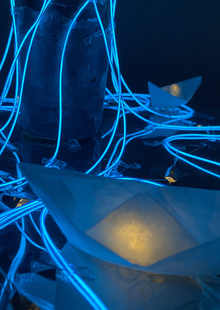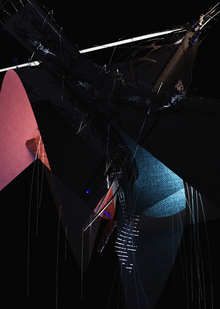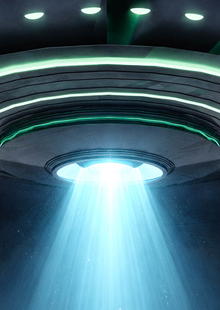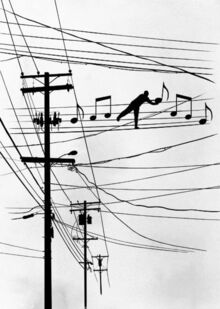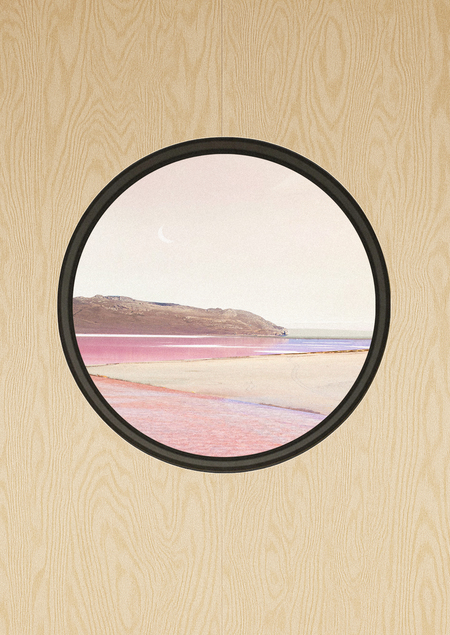
Mobile Art Residency Concept
Mobile Art Resort format: freedom, fresh ideas, new locations and art that speaks to the world
The project offers a new view of the interaction between the artist and the environment: the residence travels through four unique locations in Russia, each of which inspires the creation of art, written in the living context of time and place. The complex consists of mobile accommodation modules of different types, a workshop and an exhibition pavilion. These elements form an autonomous art infrastructure that can function throughout the year; each residence is delayed for two weeks, combining the stage of the creative process with the public exhibition programme.
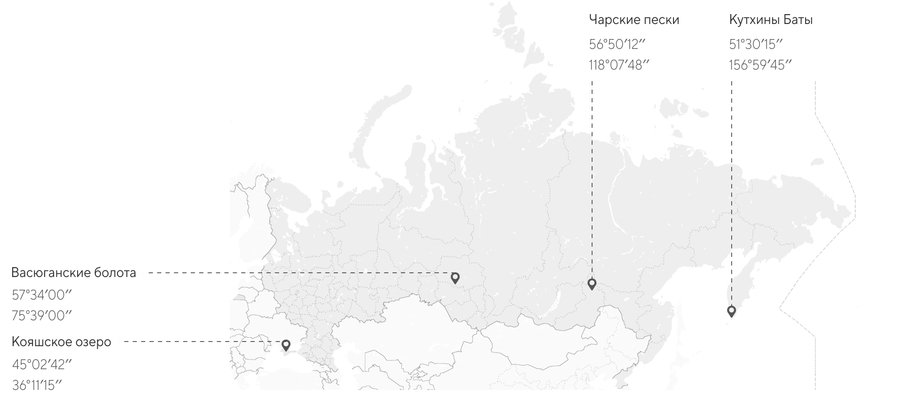
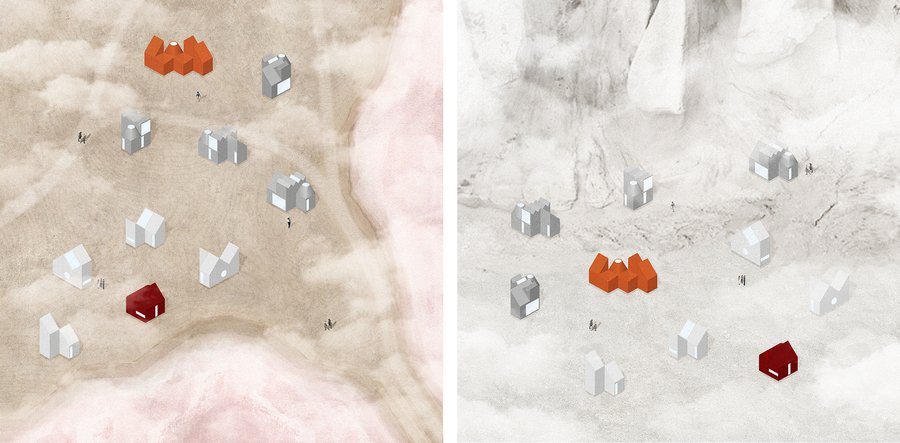
To the right — Kuthina Bata, to the left — Lake Koyash
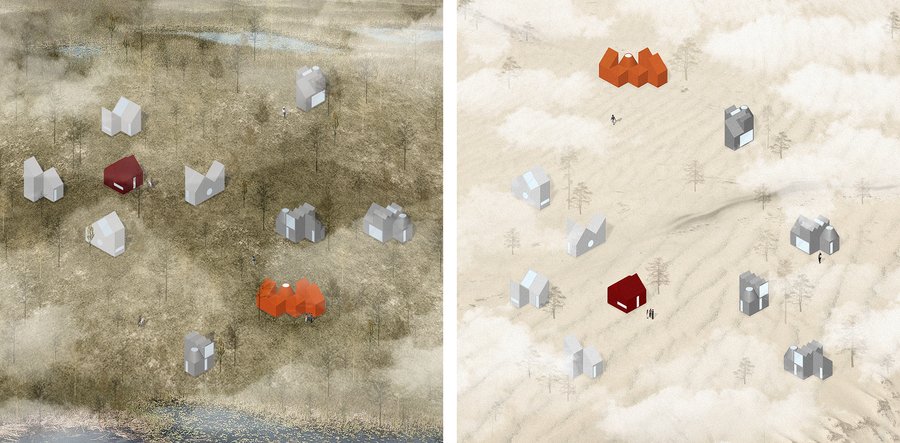
On the right are the Chalan sands, on the left are the Vasyugan marshes.
Housing Unit 1 — Cerastas, wood and metal artists, sound and video artists
The first typology of the housing module is a single-story construction. It is designed for artists who work in a workshop (keramika, wood, metal) or behind a computer (soon and video art).
(1) Tambura area, (2) Storage, (3) Mirror, (4) Heating oven, (5) Working area, (6) Sleeping space, (7) Lunch area, (8) Kitchen garrison, (9) Sanuzel with shower
Unit 2 — Painting and Graphic Designers
The second typology of the housing module is a two-storey construction. It is intended for artists who work in a workshop located on the second floor. Their own place of creativity provides them with comfort.
(1) Tambura Zone, (2) Lunch Zone, (3) Kitchen Garbage, (4) Pleasure Sanuse, (5) Sleeping Space, (6) Storage, (7) Mirror, (8) Heating oven, (9) Latch to 2 floor
(10) Storage (11) Luke for the canvass (12) Molbert
3 — Wood and metal painter’s workshop, ceramics
The workshop is a space of the same size as a housing unit. It is equipped to work with different materials and is also designed to work together with artists living in the first housing unit.
(1) Entry area, (2) Storage of equipment, (3) Working equipment, (4) Tools shelves, (5) Storage of closed, (6) Work desk, (7) Moys on the desktop
4 — Exposition on the basis of work at the residence
The exhibition pavilion is a single-storey space for the exhibition of works created at the residence. Inside is divided into zones: graphics, objects, multimedia.
(1) Painting area, (2) Mobile partition, (3) Object display area, (4) Exposition podium, (5) View area, (6) Big screen, (7) Headphones, (8) Small screen
