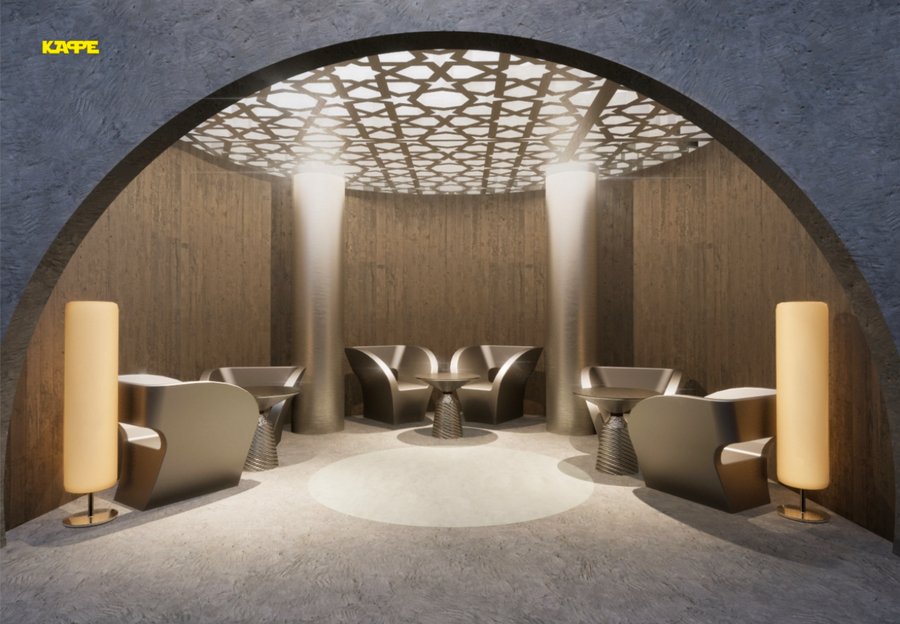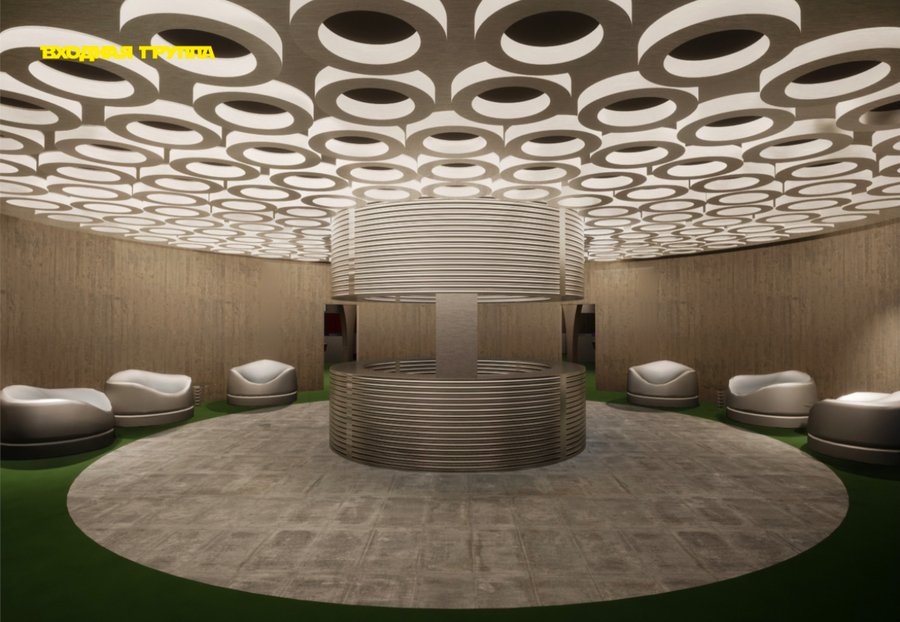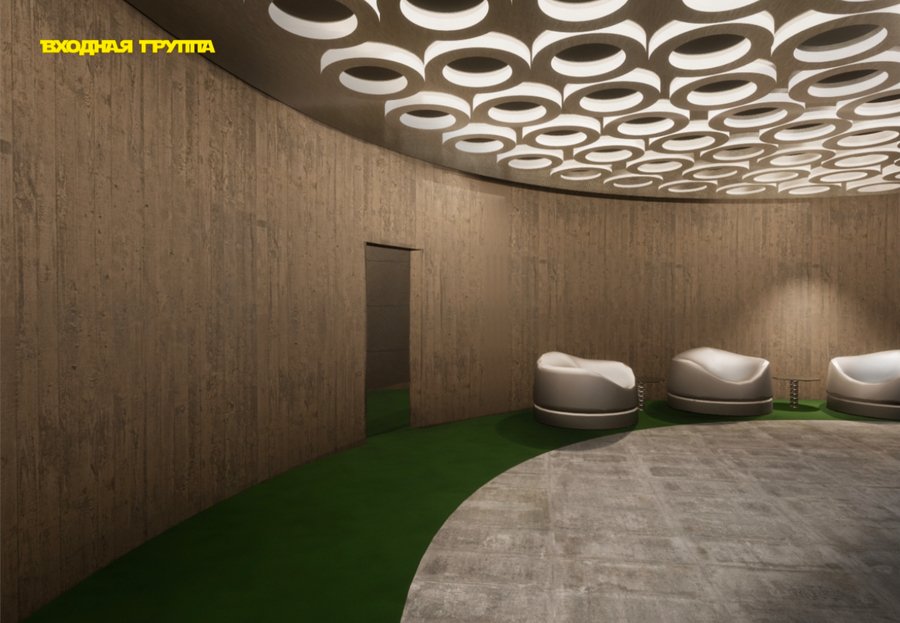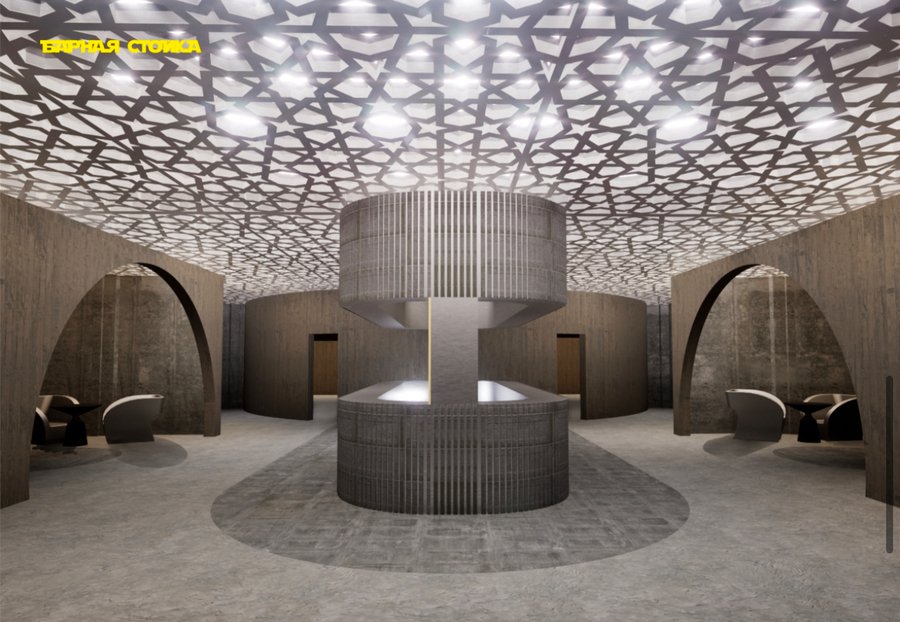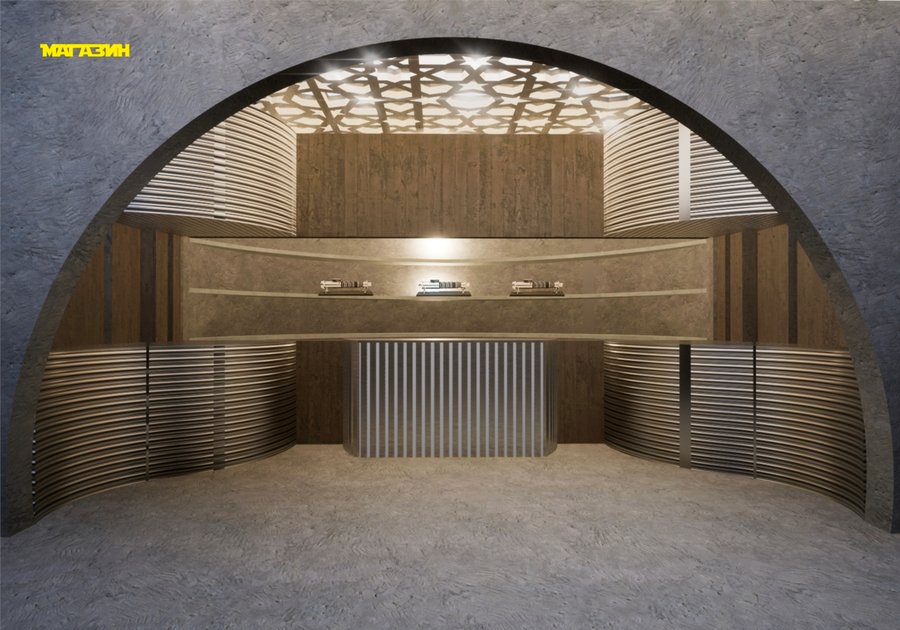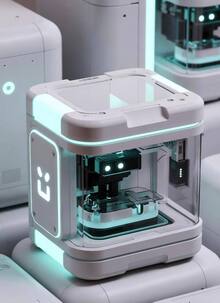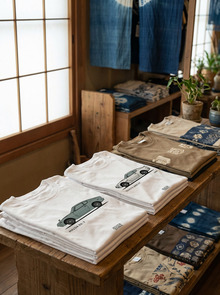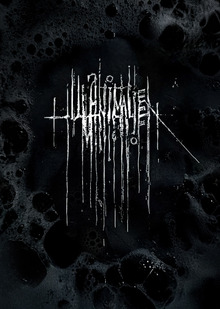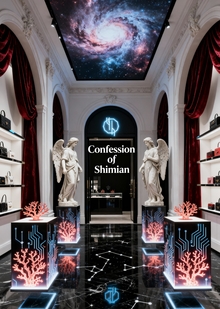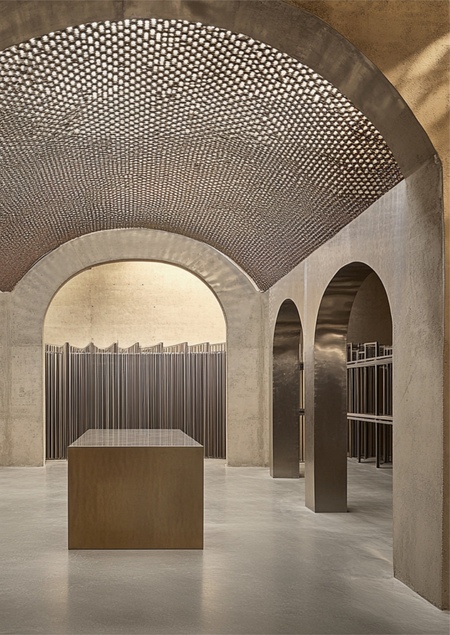
Дизайн-проект музея «STAR WARS»
За основу проекта были взяты интерьеры из легендарных фильмов Джорджа Лукаса по звездным войнам. Музей погружает посетителя в атмосферу фильмов своим аутентичным интерьером и предоставляет тематическую продукцию. Выставочная часть музея дает возможность посетителю прикоснуться к истории фильмов, своими экспозициями и предоставляя реквизит со съемок большой киновселенной.
Старый проект.
Пространство
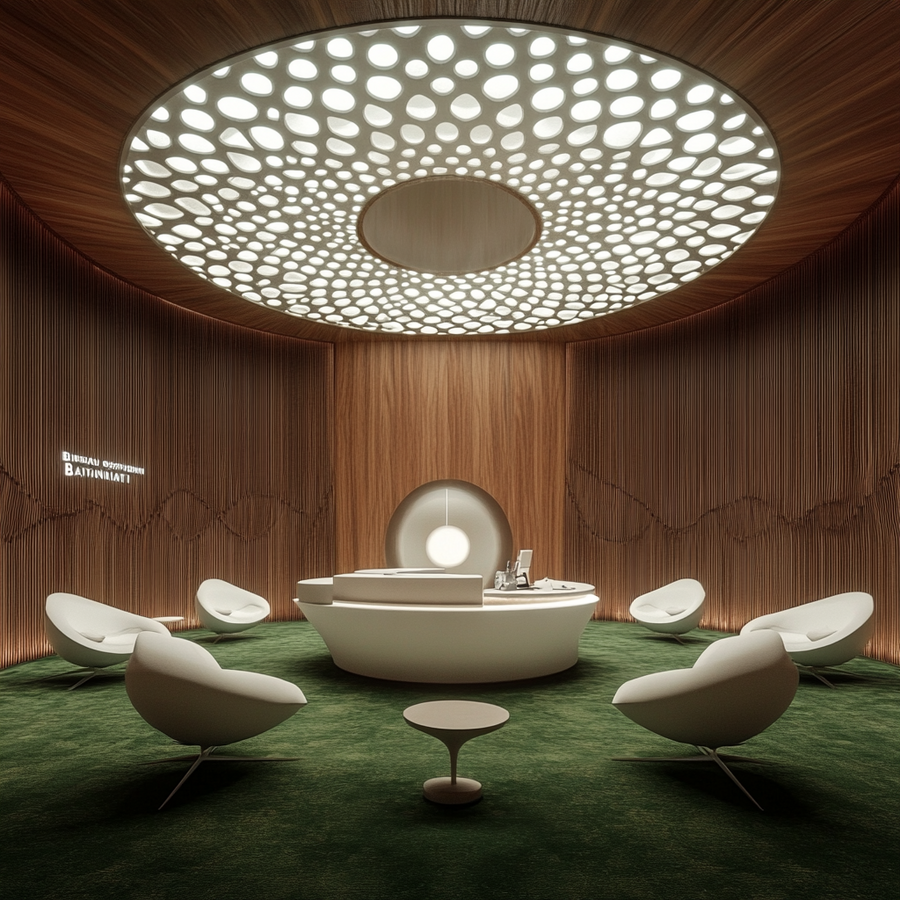
prompt: A modern reception room with a circular patterned ceiling, white chairs, and a round metal desk in the center of an open space. The walls are made of wood panels, and the floor is covered in a green carpet. The room features organic shapes and interior design concept renderings on the wall, as well as circle patterns. Design of a circular booth interior with a large ring-shaped ceiling, sofa chairs arranged around the circle in a light wood color, and white patterned decoration on top. In front is an oval-shaped table made from thick steel pipes and a round carpet. The background wall has circles on it, creating a futuristic atmosphere. Design of a reception area with a circular patterned ceiling, circular podiums made from white metal and wood material, green carpet on the floor, and large seating areas for guests in the modern style of a hotel lobby.
prompt: Modern interior design, a waiting area for a caf in a sports complex with a concrete floor and green carpet. Curved walls made of light wood with large decorative elements, a ceiling covered with white circular motifs and lighting from below. Three small chairs placed along one wall, in a hyperrealistic photographic style, showcasing minimalism.Modern interior design, accentual and subtle, with a color scheme of beige and green. The modern seating is in the shape of circular orbs. The wall features wooden paneling, and the ceiling has large patterned lights, creating a minimal backdrop for a sporting event with a big LED screen. In one corner, there are round white chairs on a grass floor. Interior design of a modern room in the sports club, with curved walls made from concrete featuring large round openings on top and a green carpet.
prompt: 3D render of an interior design for a luxury lounge with futuristic architecture. The wall panels and columns are made from wood and concrete, shaped into Islamic geometric patterns. A circular table is at the center, surrounded by chairs. The lighting is warm and soft, and the interior walls are grey. The ceiling has light beams coming down from the top through holes in the patterned ceiling.A rendering of the interior design for Kape, an Arabic luxury lounge with low seating and round tables. The walls feature geometric patterns in light wood and concrete, while large floor lamps cast soft lighting on plush fabrics. A central arched entrance leads to the room’s circular carpeted area. High-resolution, high-detail, hyper-realistic.A rendering of an elegant lounge space with rounded walls, inspired by Islamic geometric patterns
prompt: In the foreground there is an arch, inside it on the sides there are streamlined metal pedestals-racks, in the center there is a rectangular metal pedestal. The floor is made of concrete, the ceiling is decorated with metal patterns (lattice) from under which the light comes. Behind the metal pedestals-racks, there is a concrete wall similar to wood.
Логотип.
prompt: create a logo for a star wars museum, include minimalism, brutalism, white, silver and grey colors
Цвета логотипа.
Шрифт.
Носители.
prompt: black tee front view mockup
prompt: black shopper front view mockup black background
prompt: black Coffee cup front view mockup black background
prompt: black Coffee cup front view mockup black background
Изображения, созданные с использованием искусственного интеллекта, были разработаны с помощью сайта Midjourney.
